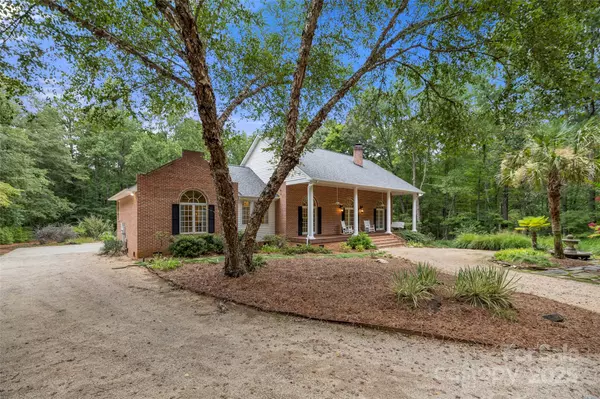$925,000
$1,150,000
19.6%For more information regarding the value of a property, please contact us for a free consultation.
3 Beds
2 Baths
2,014 SqFt
SOLD DATE : 11/03/2025
Key Details
Sold Price $925,000
Property Type Single Family Home
Sub Type Single Family Residence
Listing Status Sold
Purchase Type For Sale
Square Footage 2,014 sqft
Price per Sqft $459
MLS Listing ID 4300982
Sold Date 11/03/25
Bedrooms 3
Full Baths 2
Abv Grd Liv Area 2,014
Year Built 2000
Lot Size 45.000 Acres
Acres 45.0
Property Sub-Type Single Family Residence
Property Description
Discover unparalleled privacy and luxury at this custom-built home. A masterpiece situated on over forty-five acres of mostly wooded, pristine, private land. Step inside to an open-concept living space with soaring twelve-foot ceilings that are flooded with natural light from the french doors stretching across the ipe hardwood front porch. The gourmet kitchen features Kraftmaid cabinets, Corian counters, handmade tile backsplash by an artist in Arizona, five burner gas range, and a grand peninsula bar, making it perfect for hosting. The main suite features an adjoining reading room with a see-through fireplace as well as vaulted ceilings. Main bath has double vanities, a large corner tub, walk-in shower and separate water closet.
Retreat to the screen porch with vaulted ceilings and tongue & groove floors to watch for deer, turkeys and numerous other wildlife. Swing or rock on the front porch while overlooking the stocked, private pond. Work, play and store everything you need in the over three thousand under roof square foot barn.
This is a property that you need to see, walk, and feel to fully appreciate.
Location
State SC
County Chester
Zoning R; LA; MV
Body of Water Pond
Rooms
Primary Bedroom Level Main
Main Level Bedrooms 3
Interior
Interior Features Attic Stairs Pulldown, Breakfast Bar, Built-in Features, Cable Prewire, Garden Tub, Open Floorplan, Split Bedroom
Heating ENERGY STAR Qualified Equipment, Propane
Cooling Central Air, ENERGY STAR Qualified Equipment
Flooring Carpet, Tile, Wood
Fireplaces Type Gas Log, Living Room, Propane, See Through
Fireplace true
Appliance Dishwasher, Down Draft, Electric Oven, Exhaust Fan, Gas Cooktop, Microwave, Refrigerator, Tankless Water Heater
Laundry Gas Dryer Hookup, Laundry Room, Main Level, Sink, Washer Hookup
Exterior
Exterior Feature Other - See Remarks
Garage Spaces 2.0
Community Features None
Utilities Available Cable Connected, Electricity Connected, Phone Connected, Propane, Wired Internet Available
Waterfront Description Other - See Remarks
Roof Type Architectural Shingle
Street Surface Gravel,Paved
Porch Covered, Deck, Front Porch, Screened
Garage true
Building
Lot Description Pond(s), Private, Wooded
Foundation Crawl Space
Sewer Septic Installed
Water Well
Level or Stories One
Structure Type Brick Full
New Construction false
Schools
Elementary Schools Unspecified
Middle Schools Unspecified
High Schools Unspecified
Others
Senior Community false
Special Listing Condition None
Read Less Info
Want to know what your home might be worth? Contact us for a FREE valuation!

Our team is ready to help you sell your home for the highest possible price ASAP
© 2025 Listings courtesy of Canopy MLS as distributed by MLS GRID. All Rights Reserved.
Bought with Evan Chapman • Rinehart Realty Corporation

"My job is to find and attract mastery-based agents to the office, protect the culture, and make sure everyone is happy! "






