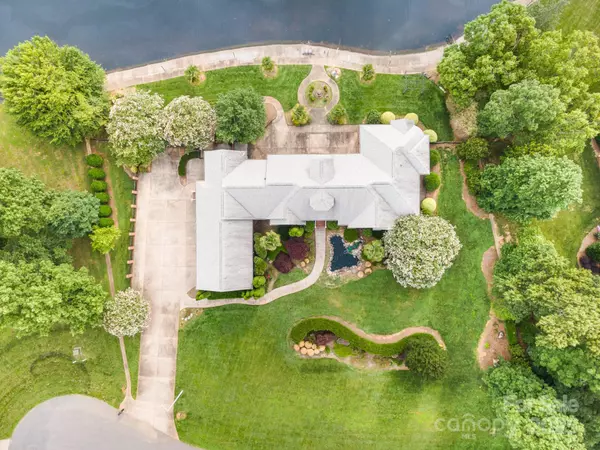$750,000
$825,000
9.1%For more information regarding the value of a property, please contact us for a free consultation.
3 Beds
6 Baths
6,449 SqFt
SOLD DATE : 10/31/2025
Key Details
Sold Price $750,000
Property Type Single Family Home
Sub Type Single Family Residence
Listing Status Sold
Purchase Type For Sale
Square Footage 6,449 sqft
Price per Sqft $116
Subdivision Lake Shore Estates
MLS Listing ID 4267716
Sold Date 10/31/25
Style Transitional
Bedrooms 3
Full Baths 3
Half Baths 3
HOA Fees $16/ann
HOA Y/N 1
Abv Grd Liv Area 3,747
Year Built 2003
Lot Size 1.640 Acres
Acres 1.64
Property Sub-Type Single Family Residence
Property Description
Elegant Lakeside Living in Prestigious Lake Shore Estates. Welcome to your stunning full-brick estate nestled on 1.64 serene acres. This timeless transitional-style home seamlessly blends classic charm with modern luxury, offering over 6,400 square feet of meticulously designed living space with captivating waterfront views. The open-concept layout is anchored by an updated gourmet kitchen featuring premium stainless steel appliances, quartz countertops, and a spacious island. Retreat to the main-level primary suite, a luxurious haven with tray ceilings, a spa-like en-suite bath, and tranquil lake views. The home boasts multiple living spaces, including a second story bonus room, a sun-drenched glass-enclosed sunroom, and a fully finished walk-out basement with a second kitchen, guest quarters, and flexible entertainment space. With its cul-de-sac setting, oversized three-car garage, and no city taxes, this property offers the ideal combination of privacy, prestige, and practicality.
Location
State NC
County Cabarrus
Zoning CR
Body of Water Lake
Rooms
Basement Exterior Entry, Finished, Interior Entry, Storage Space, Walk-Out Access
Guest Accommodations Interior Connected,Separate Entrance,Separate Kitchen Facilities,Separate Living Quarters
Main Level Bedrooms 3
Interior
Interior Features Attic Walk In, Elevator, Kitchen Island, Open Floorplan, Storage, Walk-In Closet(s)
Heating Central, Heat Pump, Zoned
Cooling Ceiling Fan(s), Central Air, Zoned
Flooring Carpet, Tile, Linoleum, Marble, Hardwood
Fireplaces Type Gas Log, Living Room
Fireplace true
Appliance Bar Fridge, Dishwasher, Disposal, Dryer, Electric Cooktop, Electric Oven, Electric Water Heater, Ice Maker, Microwave, Plumbed For Ice Maker, Refrigerator, Washer, Washer/Dryer, Water Softener, Wine Refrigerator
Laundry Electric Dryer Hookup, Inside, Laundry Room, Main Level, Sink, Washer Hookup
Exterior
Exterior Feature In-Ground Irrigation
Garage Spaces 3.0
Community Features Lake Access, Pond
Utilities Available Cable Available, Electricity Connected, Propane, Wired Internet Available
Waterfront Description Beach - Public
View Water
Roof Type Architectural Shingle
Street Surface Concrete,Paved
Porch Covered, Front Porch, Glass Enclosed, Rear Porch
Garage true
Building
Lot Description Cleared, Cul-De-Sac, Level, Pond(s), Views, Waterfront
Foundation Basement
Sewer Septic Installed
Water Well
Architectural Style Transitional
Level or Stories One and One Half
Structure Type Brick Full,Stone,Vinyl
New Construction false
Schools
Elementary Schools A.T. Allen
Middle Schools Mount Pleasant
High Schools Mount Pleasant
Others
HOA Name Tony Furr
Senior Community false
Restrictions Subdivision
Acceptable Financing Cash, Conventional
Listing Terms Cash, Conventional
Special Listing Condition None
Read Less Info
Want to know what your home might be worth? Contact us for a FREE valuation!

Our team is ready to help you sell your home for the highest possible price ASAP
© 2025 Listings courtesy of Canopy MLS as distributed by MLS GRID. All Rights Reserved.
Bought with Brianna Molina • Better Homes and Gardens Real Estate Paracle

"My job is to find and attract mastery-based agents to the office, protect the culture, and make sure everyone is happy! "






