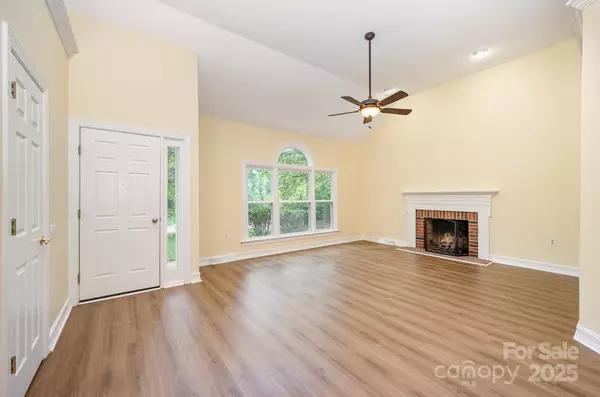$415,000
$425,000
2.4%For more information regarding the value of a property, please contact us for a free consultation.
3 Beds
2 Baths
1,641 SqFt
SOLD DATE : 10/09/2025
Key Details
Sold Price $415,000
Property Type Single Family Home
Sub Type Single Family Residence
Listing Status Sold
Purchase Type For Sale
Square Footage 1,641 sqft
Price per Sqft $252
Subdivision Edgewoods
MLS Listing ID 4274032
Sold Date 10/09/25
Style Traditional
Bedrooms 3
Full Baths 2
Abv Grd Liv Area 1,641
Year Built 1992
Lot Size 0.330 Acres
Acres 0.33
Property Sub-Type Single Family Residence
Property Description
BACK ON THE MARKET: Updated 3 bed, 2 bath ranch home in the award-winning Fort Mill School District. The spacious living room features a vaulted ceiling and cozy gas fireplace. Open floor plan flows into a large dining area and eat-in kitchen with stainless steel appliances, granite countertops, pantry and breakfast bar. Sunroom offers peaceful wooded views and can be used as an office or extra entertaining space. Relax and unwind in the primary suite with tray ceiling, walk-in closet, and ensuite bath with a generous shower and oversized tub. The two secondary bedrooms share a second full bathroom. Step outside onto the oversized deck to enjoy the private tree-lined lot, perfect for outdoor entertaining or relaxing. Storage solutions include an exterior storage closet and large shed. Located close to schools, shopping, and downtown Fort Mill, this home is secluded yet accessible. Updates include: new HVAC (2025), new flooring and paint (2025), new windows (2018). No HOA. Welcome Home!
Location
State SC
County York
Zoning R
Rooms
Main Level Bedrooms 3
Interior
Interior Features Attic Stairs Pulldown, Breakfast Bar, Entrance Foyer, Garden Tub, Open Floorplan, Pantry, Storage, Walk-In Closet(s)
Heating Central
Cooling Ceiling Fan(s), Central Air
Flooring Carpet, Vinyl
Fireplaces Type Gas, Living Room
Fireplace true
Appliance Dishwasher, Disposal, Dryer, Electric Range, Gas Water Heater, Microwave, Refrigerator, Washer, Washer/Dryer
Laundry Inside, Laundry Room, Main Level
Exterior
Utilities Available Electricity Connected, Natural Gas
Roof Type Shingle
Street Surface Concrete,Paved
Porch Deck
Garage false
Building
Lot Description Cul-De-Sac, Private, Wooded
Foundation Crawl Space
Sewer Public Sewer
Water City
Architectural Style Traditional
Level or Stories One
Structure Type Hardboard Siding
New Construction false
Schools
Elementary Schools Riverview
Middle Schools Banks Trail
High Schools Catawba Ridge
Others
Senior Community false
Acceptable Financing Cash, Conventional, VA Loan
Listing Terms Cash, Conventional, VA Loan
Special Listing Condition None
Read Less Info
Want to know what your home might be worth? Contact us for a FREE valuation!

Our team is ready to help you sell your home for the highest possible price ASAP
© 2025 Listings courtesy of Canopy MLS as distributed by MLS GRID. All Rights Reserved.
Bought with Denise Hauser • Keller Williams Connected

"My job is to find and attract mastery-based agents to the office, protect the culture, and make sure everyone is happy! "






