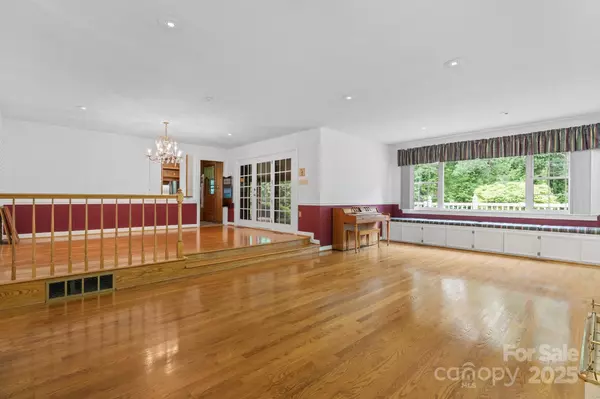$480,000
$499,000
3.8%For more information regarding the value of a property, please contact us for a free consultation.
3 Beds
3 Baths
3,749 SqFt
SOLD DATE : 10/08/2025
Key Details
Sold Price $480,000
Property Type Single Family Home
Sub Type Single Family Residence
Listing Status Sold
Purchase Type For Sale
Square Footage 3,749 sqft
Price per Sqft $128
Subdivision Eastwood
MLS Listing ID 4252137
Sold Date 10/08/25
Style Ranch
Bedrooms 3
Full Baths 3
Abv Grd Liv Area 2,421
Year Built 1961
Lot Size 0.910 Acres
Acres 0.91
Lot Dimensions Irregular
Property Sub-Type Single Family Residence
Property Description
PRICE IMPROVEMENT! Welcome to your dream home! This home boasts an impressive 3,700+ SF of living space & features 3BR/3Ba! The interior features beautiful hard wood flooring throughout, a massive open dining room & living room area w/gas logs that's perfect for hosting dinner parties or cozy, casual nights in. The large screened porch, w/access from the kitchen & dining rms provide a serene escape where you can relax & enjoy outdoor meals or quiet morning coffee with nature as your backdrop. The kitchen boasts lots of storage, kitchen island, stainless steel appliances & wormy chestnut cabinetry. For those who appreciate quality leisure time, the outdoor space includes a pool w/large deck & full bath house & storage room, creating a mini-oasis right in your backyard! In addition, the basement is the perfect spot for the ultimate game room w/bar area, gas logs & space for entertaining. Whether it's weekend pool parties or peaceful afternoon dips, every day feels like a vacation here!
Location
State NC
County Caldwell
Zoning R-15
Rooms
Basement Exterior Entry, Interior Entry, Partial
Main Level Bedrooms 3
Interior
Interior Features Attic Stairs Fixed, Built-in Features, Entrance Foyer, Kitchen Island, Pantry, Other - See Remarks
Heating Heat Pump, Natural Gas
Cooling Central Air
Flooring Stone, Tile, Wood
Fireplaces Type Electric, Family Room, Gas Log, Living Room, Primary Bedroom
Fireplace true
Appliance Dishwasher, Electric Cooktop, Gas Water Heater, Microwave, Refrigerator, Wall Oven
Laundry Electric Dryer Hookup, In Basement, Sink, Washer Hookup
Exterior
Garage Spaces 2.0
Pool Fenced, In Ground, Outdoor Pool
Utilities Available Electricity Connected, Natural Gas
Roof Type Shingle
Street Surface Concrete,Paved
Porch Awning(s), Covered, Deck, Enclosed, Rear Porch, Screened, Other - See Remarks
Garage true
Building
Foundation Basement
Sewer Public Sewer
Water City
Architectural Style Ranch
Level or Stories One
Structure Type Brick Full
New Construction false
Schools
Elementary Schools Whitnel
Middle Schools William Lenoir
High Schools Hibriten
Others
Senior Community false
Acceptable Financing Cash, Conventional, FHA, USDA Loan, VA Loan
Listing Terms Cash, Conventional, FHA, USDA Loan, VA Loan
Special Listing Condition None
Read Less Info
Want to know what your home might be worth? Contact us for a FREE valuation!

Our team is ready to help you sell your home for the highest possible price ASAP
© 2025 Listings courtesy of Canopy MLS as distributed by MLS GRID. All Rights Reserved.
Bought with Cortney Robinson • True North Realty

"My job is to find and attract mastery-based agents to the office, protect the culture, and make sure everyone is happy! "






