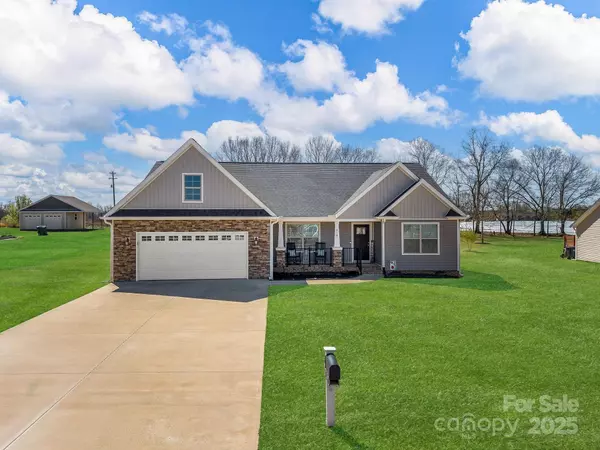$359,000
$360,000
0.3%For more information regarding the value of a property, please contact us for a free consultation.
3 Beds
2 Baths
2,091 SqFt
SOLD DATE : 10/09/2025
Key Details
Sold Price $359,000
Property Type Single Family Home
Sub Type Single Family Residence
Listing Status Sold
Purchase Type For Sale
Square Footage 2,091 sqft
Price per Sqft $171
Subdivision Shana Lynn
MLS Listing ID 4246734
Sold Date 10/09/25
Style Traditional
Bedrooms 3
Full Baths 2
HOA Fees $15/ann
HOA Y/N 1
Abv Grd Liv Area 2,091
Year Built 2018
Lot Size 0.600 Acres
Acres 0.6
Lot Dimensions 104x253x105x235
Property Sub-Type Single Family Residence
Property Description
This stunning ranch home meets modern living, comfort & style! As you step inside, you're welcomed by a spacious open floorplan that blends the living, dining, & kitchen areas. Gleaming hardwood floors throughout the living areas, carpeted bedrooms & tiled baths & laundry. A separate dining room is also perfect for an office. Beautiful kitchen w/soft closure cabinets & drawers, tiled backsplash, granite, s/s appliances & breakfast bar w/space for stools plus a separate coffee station area. The split plan offers 2 spacious BRs & a full BA across the home from the large primary BR w/trey ceiling & ensuite. The bath has double sinks, tiled shower w/shampoo ledge, corner seat & transom window, a walk-in & linen closet. Both baths have granite countertops & raised vanities. The living room has a corner gas log fireplace with mantle. The rear covered porch overlooks a huge backyard. Located in close proximity to District 2 award-winning schools, golf courses, shopping, & dining.
Location
State SC
County Spartanburg
Zoning RES
Rooms
Main Level Bedrooms 3
Interior
Interior Features Breakfast Bar, Entrance Foyer, Open Floorplan, Split Bedroom, Walk-In Closet(s)
Heating Central
Cooling Ceiling Fan(s), Central Air
Flooring Carpet, Tile, Wood
Fireplaces Type Gas Log, Living Room
Fireplace true
Appliance Dishwasher, Disposal, Dryer, Electric Cooktop, Electric Oven, Electric Range, Microwave, Refrigerator with Ice Maker, Washer, Washer/Dryer
Laundry Inside, Laundry Room, Main Level
Exterior
Garage Spaces 2.0
Utilities Available Cable Available, Electricity Connected, Wired Internet Available
Roof Type Shingle
Street Surface Concrete,Paved
Porch Covered, Deck, Front Porch, Rear Porch
Garage true
Building
Lot Description Cleared
Foundation Crawl Space
Sewer Public Sewer
Water City
Architectural Style Traditional
Level or Stories One
Structure Type Brick Partial,Hardboard Siding
New Construction false
Schools
Elementary Schools Boiling Springs
Middle Schools Rainbow Lake
High Schools Boiling Springs
Others
HOA Name Roland Management
Senior Community false
Restrictions Subdivision
Acceptable Financing Cash, Conventional, FHA, USDA Loan, VA Loan
Listing Terms Cash, Conventional, FHA, USDA Loan, VA Loan
Special Listing Condition None
Read Less Info
Want to know what your home might be worth? Contact us for a FREE valuation!

Our team is ready to help you sell your home for the highest possible price ASAP
© 2025 Listings courtesy of Canopy MLS as distributed by MLS GRID. All Rights Reserved.
Bought with Non Member • Canopy Administration

"My job is to find and attract mastery-based agents to the office, protect the culture, and make sure everyone is happy! "






