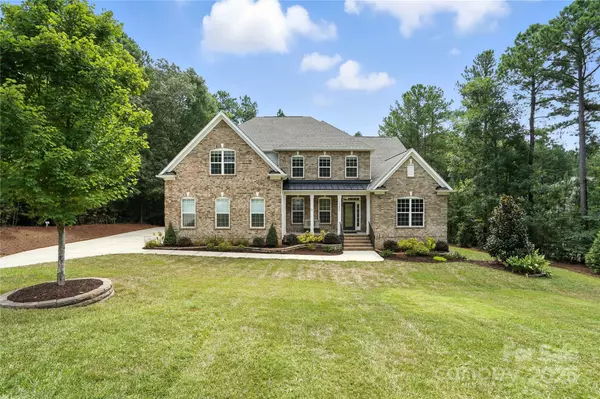$975,000
$1,050,000
7.1%For more information regarding the value of a property, please contact us for a free consultation.
4 Beds
4 Baths
4,263 SqFt
SOLD DATE : 10/08/2025
Key Details
Sold Price $975,000
Property Type Single Family Home
Sub Type Single Family Residence
Listing Status Sold
Purchase Type For Sale
Square Footage 4,263 sqft
Price per Sqft $228
Subdivision The Pavilion
MLS Listing ID 4288379
Sold Date 10/08/25
Bedrooms 4
Full Baths 3
Half Baths 1
HOA Fees $218/qua
HOA Y/N 1
Abv Grd Liv Area 4,263
Year Built 2016
Lot Size 1.610 Acres
Acres 1.61
Property Sub-Type Single Family Residence
Property Description
Stately all-brick 4BR/3.5BA home ,3-car side-load garage in The Pavilion-an exclusive enclave of just 23 homesites known for privacy, green space & estate-sized lots. Situated on a 1.61-acre lot backing to expansive HOA common space & across from a 9-acre open area w/ community pavilion. Open floorplan w/ main-level owner's suite featuring large walk-in shower, separate vanities & soaking tub. Gourmet kitchen w/ cream cabinetry, designer backsplash, 4-burner gas cooktop, updraft hood, butler's pantry & wet bar. Spacious great room w/ gas fireplace & blower. Two offices or optional study/den, mud room & dual laundries up/down. Luxury New Reserve by Nuvelle hardwoods just installed on main. Refinished solid wood stairs. New carpet up. Large media/bonus room, loft & 3 bedrooms, one w/ private bath. Outdoor living includes deck & two patios. 10.2 kW solar panels + 34 kWh battery backup, grid-connected for Duke Energy credit!Minutes to Birkdale Village, I-77, Lake Norman & Uptown Charlotte.
Location
State NC
County Mecklenburg
Zoning R
Rooms
Main Level Bedrooms 1
Interior
Interior Features Attic Stairs Pulldown, Breakfast Bar, Drop Zone, Entrance Foyer, Garden Tub, Kitchen Island, Open Floorplan, Walk-In Closet(s), Walk-In Pantry, Wet Bar
Heating Central
Cooling Central Air
Flooring Carpet, Hardwood, Tile
Fireplaces Type Great Room
Fireplace true
Appliance Dishwasher, Disposal, Exhaust Hood, Gas Cooktop, Microwave, Refrigerator, Wall Oven, Washer/Dryer
Laundry Lower Level, Upper Level
Exterior
Garage Spaces 3.0
Roof Type Shingle
Street Surface Concrete,Paved
Porch Deck, Front Porch, Patio, Rear Porch
Garage true
Building
Foundation Crawl Space
Builder Name LiveWell Homes
Sewer Septic Installed
Water Well
Level or Stories Two
Structure Type Brick Full
New Construction false
Schools
Elementary Schools Blythe
Middle Schools J.M. Alexander
High Schools North Mecklenburg
Others
HOA Name Hawthorne Management
Senior Community false
Acceptable Financing Cash, Conventional, VA Loan
Listing Terms Cash, Conventional, VA Loan
Special Listing Condition None
Read Less Info
Want to know what your home might be worth? Contact us for a FREE valuation!

Our team is ready to help you sell your home for the highest possible price ASAP
© 2025 Listings courtesy of Canopy MLS as distributed by MLS GRID. All Rights Reserved.
Bought with Amanda Chavis • Lewis And Kirk Realty LLC

"My job is to find and attract mastery-based agents to the office, protect the culture, and make sure everyone is happy! "






