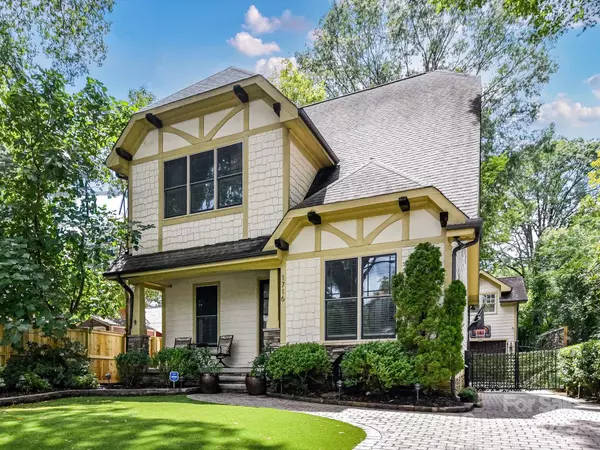$1,450,000
$1,500,000
3.3%For more information regarding the value of a property, please contact us for a free consultation.
5 Beds
5 Baths
3,155 SqFt
SOLD DATE : 10/08/2025
Key Details
Sold Price $1,450,000
Property Type Single Family Home
Sub Type Single Family Residence
Listing Status Sold
Purchase Type For Sale
Square Footage 3,155 sqft
Price per Sqft $459
Subdivision Elizabeth
MLS Listing ID 4289594
Sold Date 10/08/25
Style Transitional
Bedrooms 5
Full Baths 4
Half Baths 1
Construction Status Completed
Abv Grd Liv Area 2,883
Year Built 2013
Lot Size 5,227 Sqft
Acres 0.12
Property Sub-Type Single Family Residence
Property Description
Gorgeous, Custom Built Home with 1 car detached garage & apartment (w/bedroom/full bath), located in the heart of historic Elizabeth! Built by Grandfather Homes with high quality craftsmanship & extensive experience, this home boasts high end finishes throughout! 10' ceilings, heavy moldings & hardwood floors lend to the quality! Vaulted Dining Room greets you upon entering! Remodeled, Gourmet Kitchen features quartz counters, Zline appliances, custom tile back splash, spacious island, 6 burner gas stove, hood & pot filler! Butler's Pantry! Great Room features built ins with cozy gas fireplace! Convenient Guest or Mother in law Suite on main with full bath access! Upper level offers spacious, vaulted primary suite with beautiful bath, walk in closet & 2 additional Bedrooms with walk in closets! 3rd level offers coveted flex space/sitting area & office with kitchenette, half bath & walk in storage! Desirable Screened Porch & back yard area with tiered deck/pergola & fenced for privacy!
Location
State NC
County Mecklenburg
Zoning N1-C
Rooms
Guest Accommodations Guest House,Room w/ Private Bath,Separate Living Quarters,Separate Utilities,Upper Level Garage
Main Level Bedrooms 1
Interior
Interior Features Attic Other, Attic Stairs Pulldown, Breakfast Bar, Built-in Features, Cable Prewire, Entrance Foyer, Garden Tub, Kitchen Island, Open Floorplan, Storage, Walk-In Closet(s)
Heating Forced Air, Natural Gas, Zoned
Cooling Ceiling Fan(s), Central Air, Zoned
Flooring Tile, Wood
Fireplaces Type Gas, Great Room
Fireplace true
Appliance Bar Fridge, Dishwasher, Electric Oven, Electric Water Heater, Exhaust Hood, Filtration System, Gas Cooktop, Gas Range, Gas Water Heater, Microwave, Plumbed For Ice Maker, Self Cleaning Oven, Tankless Water Heater
Laundry Laundry Room, Upper Level
Exterior
Exterior Feature Fire Pit, Gas Grill
Garage Spaces 1.0
Fence Back Yard, Fenced
Utilities Available Electricity Connected, Natural Gas
Roof Type Shingle
Street Surface Brick,Paved
Porch Covered, Deck, Front Porch, Screened
Garage true
Building
Lot Description Level, Private, Wooded
Foundation Crawl Space
Builder Name Grandfather Homes
Sewer Public Sewer
Water City
Architectural Style Transitional
Level or Stories Two and a Half
Structure Type Fiber Cement
New Construction false
Construction Status Completed
Schools
Elementary Schools Eastover
Middle Schools Sedgefield
High Schools Myers Park
Others
Senior Community false
Acceptable Financing Cash, Conventional, VA Loan
Listing Terms Cash, Conventional, VA Loan
Special Listing Condition None
Read Less Info
Want to know what your home might be worth? Contact us for a FREE valuation!

Our team is ready to help you sell your home for the highest possible price ASAP
© 2025 Listings courtesy of Canopy MLS as distributed by MLS GRID. All Rights Reserved.
Bought with Katherine Hickman • Helen Adams Realty

"My job is to find and attract mastery-based agents to the office, protect the culture, and make sure everyone is happy! "






