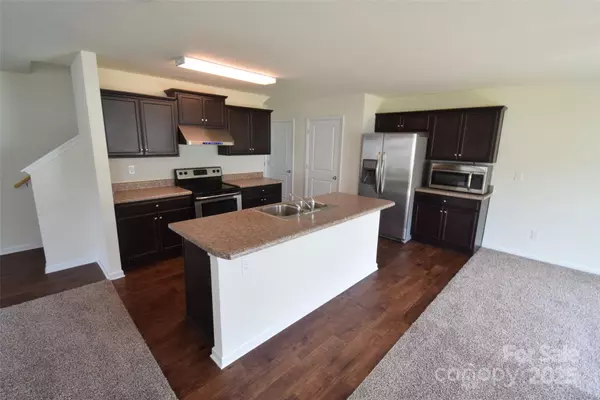$299,000
$299,900
0.3%For more information regarding the value of a property, please contact us for a free consultation.
4 Beds
3 Baths
2,005 SqFt
SOLD DATE : 09/08/2025
Key Details
Sold Price $299,000
Property Type Single Family Home
Sub Type Single Family Residence
Listing Status Sold
Purchase Type For Sale
Square Footage 2,005 sqft
Price per Sqft $149
Subdivision Apple Creek
MLS Listing ID 4266284
Sold Date 09/08/25
Bedrooms 4
Full Baths 2
Half Baths 1
HOA Fees $30/ann
HOA Y/N 1
Abv Grd Liv Area 2,005
Year Built 2017
Lot Size 4,791 Sqft
Acres 0.11
Property Sub-Type Single Family Residence
Property Description
Discover your new home Apple Creek Village! This move-in-ready home boasts fresh interior paint and new carpeting. 4 spacious bedrooms, 2.5 baths. Downstairs you will find a bright & inviting open living area, featuring a great room complete with a gas log fireplace. The kitchen is a chef's delight, offering great cabinet and counter space, a center island with a breakfast bar, two generous pantries, and a convenient under-the-stairs storage closet. Upstairs, you'll find the serene primary suite. It features a luxurious private bath with a relaxing garden tub, a separate shower, dual sink vanity, a private water closet, and a spacious walk-in closet. You'll also find three additional bedrooms, one with its own walk-in closet, complemented by a second full bath with a dual sink vanity & a linen closet. With a large walk-in storage closet and a laundry room conveniently located upstairs with a washer and dryer that will remain. You'll appreciate the functional layout of this home.
Location
State NC
County Gaston
Zoning PD-PRD
Interior
Interior Features Attic Stairs Pulldown, Breakfast Bar, Garden Tub, Kitchen Island, Open Floorplan, Pantry, Walk-In Closet(s)
Heating Central, Forced Air, Natural Gas
Cooling Central Air, Electric
Flooring Carpet, Vinyl
Fireplaces Type Gas
Fireplace true
Appliance Dishwasher, Electric Oven, Electric Range, Electric Water Heater, Exhaust Hood, Microwave, Refrigerator, Washer/Dryer
Laundry Electric Dryer Hookup, Laundry Room, Washer Hookup
Exterior
Garage Spaces 2.0
Community Features Cabana, Outdoor Pool, Playground
Utilities Available Electricity Connected, Natural Gas
Roof Type Composition
Street Surface Concrete,Paved
Porch Patio
Garage true
Building
Foundation Slab
Sewer Public Sewer
Water City
Level or Stories Two
Structure Type Stone Veneer,Vinyl
New Construction false
Schools
Elementary Schools Unspecified
Middle Schools W.C. Friday
High Schools North Gaston
Others
HOA Name CAMS
Senior Community false
Acceptable Financing Cash, Conventional, FHA, VA Loan
Listing Terms Cash, Conventional, FHA, VA Loan
Special Listing Condition None
Read Less Info
Want to know what your home might be worth? Contact us for a FREE valuation!

Our team is ready to help you sell your home for the highest possible price ASAP
© 2025 Listings courtesy of Canopy MLS as distributed by MLS GRID. All Rights Reserved.
Bought with CJ Nivens • Northstar Real Estate, LLC

"My job is to find and attract mastery-based agents to the office, protect the culture, and make sure everyone is happy! "






