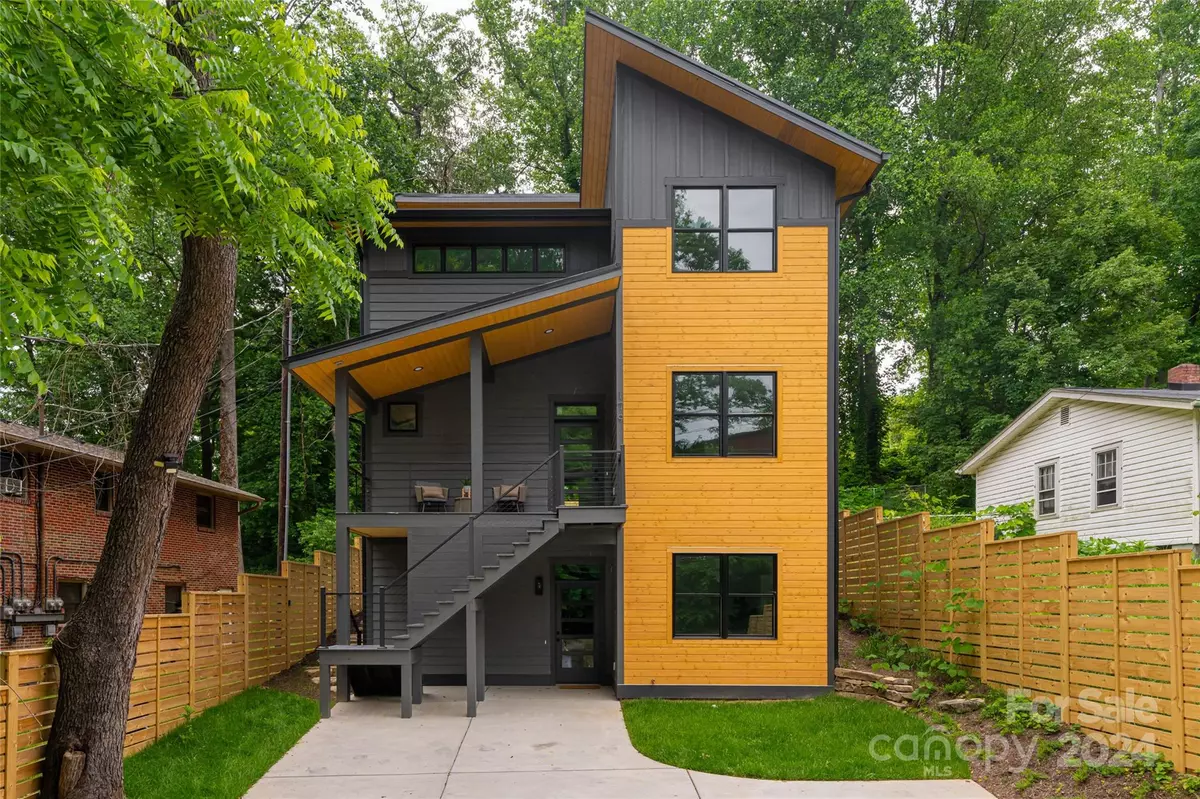$770,000
$799,900
3.7%For more information regarding the value of a property, please contact us for a free consultation.
4 Beds
4 Baths
3,388 SqFt
SOLD DATE : 07/31/2024
Key Details
Sold Price $770,000
Property Type Single Family Home
Sub Type Single Family Residence
Listing Status Sold
Purchase Type For Sale
Square Footage 3,388 sqft
Price per Sqft $227
MLS Listing ID 4148120
Sold Date 07/31/24
Style Modern
Bedrooms 4
Full Baths 3
Half Baths 1
Construction Status Completed
Abv Grd Liv Area 2,355
Year Built 2023
Lot Size 6,098 Sqft
Acres 0.14
Property Sub-Type Single Family Residence
Property Description
Discover modern luxury in the heart of walkable West Asheville. This exquisite new construction home features 4 spacious bedrooms and 3.5 pristine bathrooms spread across 3 levels. The state-of-the-art kitchen is a chef's dream, boasting quartz countertops with a waterfall edge and top-of-the-line stainless steel appliances. Step outside to a covered back deck overlooking a fully fenced backyard, perfect for gatherings around the firepit. Retreat to the primary suite, where a vaulted ceiling and large walk-in closet await. The en-suite bathroom offers double vanities, a walk-in tile shower, and a luxurious soaking tub for ultimate relaxation. The versatile terrace level shines with stained concrete floors and serves as an ideal flex space, suitable for a recreation room, in-law suite, or rental. This home seamlessly blends modern design with functional living, providing the perfect backdrop for your next chapter.
Location
State NC
County Buncombe
Zoning RM8
Rooms
Basement Daylight, Exterior Entry, Finished, Interior Entry, Storage Space, Walk-Out Access, Walk-Up Access
Guest Accommodations None
Interior
Interior Features Attic Other, Built-in Features, Garden Tub, Open Floorplan, Pantry, Storage, Walk-In Closet(s), Walk-In Pantry
Heating Central, Forced Air
Cooling Ceiling Fan(s), Central Air
Flooring Tile, Wood
Fireplace false
Appliance Dishwasher, Disposal, Exhaust Hood, Gas Range, Refrigerator, Tankless Water Heater
Laundry In Basement, Laundry Room, Main Level, Multiple Locations
Exterior
Exterior Feature Fire Pit
Fence Fenced, Partial, Wood
Community Features None
Utilities Available Gas, Underground Utilities, Wired Internet Available
Waterfront Description None
Roof Type Metal
Street Surface Concrete,Paved
Porch Covered, Deck, Front Porch, Rear Porch
Garage false
Building
Lot Description Paved, Rolling Slope
Foundation Basement
Sewer Public Sewer
Water Well
Architectural Style Modern
Level or Stories Two
Structure Type Hardboard Siding
New Construction true
Construction Status Completed
Schools
Elementary Schools Asheville City
Middle Schools Asheville
High Schools Asheville
Others
Senior Community false
Acceptable Financing Cash, Conventional
Horse Property None
Listing Terms Cash, Conventional
Special Listing Condition None
Read Less Info
Want to know what your home might be worth? Contact us for a FREE valuation!

Our team is ready to help you sell your home for the highest possible price ASAP
© 2025 Listings courtesy of Canopy MLS as distributed by MLS GRID. All Rights Reserved.
Bought with Laurie Reese • Reese Real Estate Inc
"My job is to find and attract mastery-based agents to the office, protect the culture, and make sure everyone is happy! "






