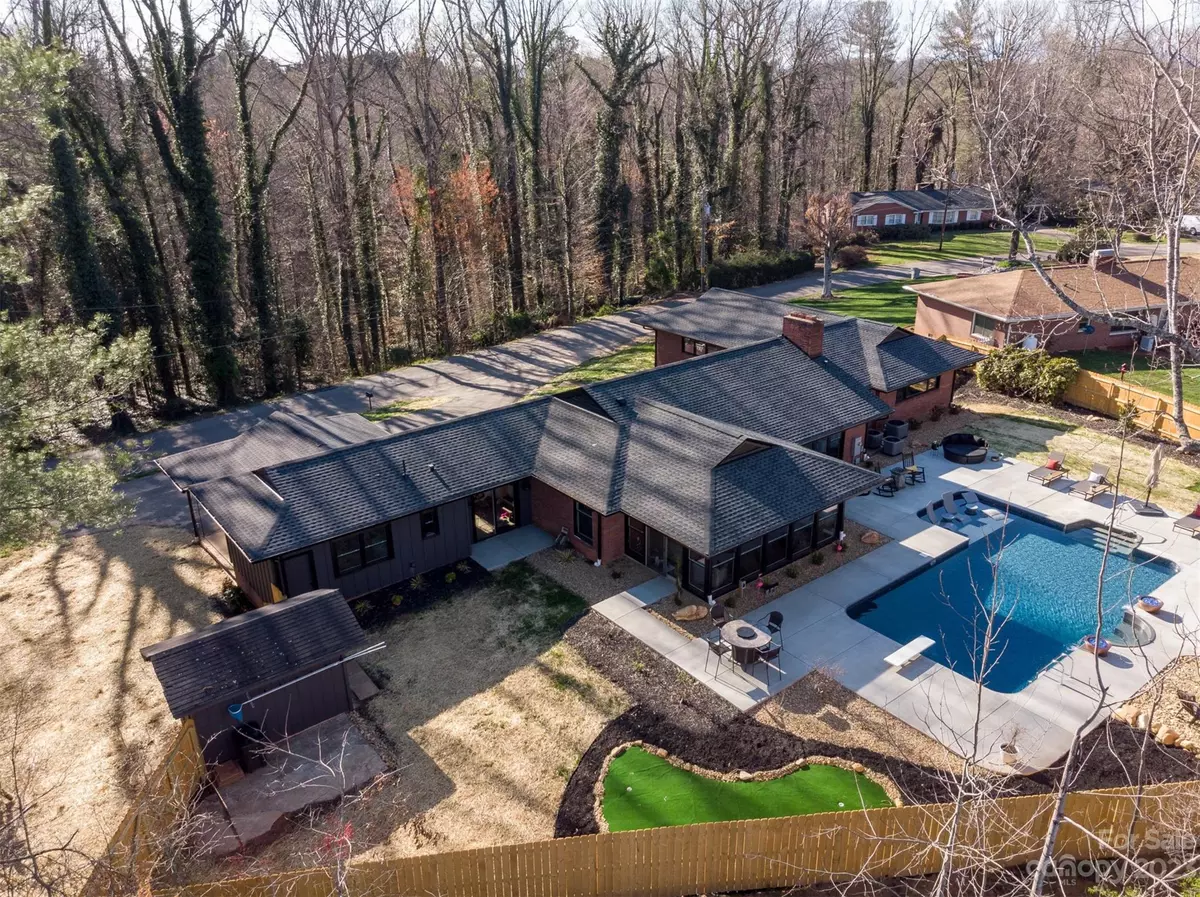$830,000
$879,900
5.7%For more information regarding the value of a property, please contact us for a free consultation.
3 Beds
4 Baths
4,566 SqFt
SOLD DATE : 05/02/2023
Key Details
Sold Price $830,000
Property Type Single Family Home
Sub Type Single Family Residence
Listing Status Sold
Purchase Type For Sale
Square Footage 4,566 sqft
Price per Sqft $181
Subdivision Maehill Park
MLS Listing ID 4018765
Sold Date 05/02/23
Style Modern
Bedrooms 3
Full Baths 2
Half Baths 2
Abv Grd Liv Area 3,205
Year Built 1957
Lot Size 0.620 Acres
Acres 0.62
Property Sub-Type Single Family Residence
Property Description
One of a kind, completely renovated, Mid Century Modern Dreamhome! Sprawling floorplan with floor to ceiling windows. Custom kitchen features high end appliances, including a 6 burner gas range, custom hood and quartz countertops. A second fridge is in the mudroom along with a pantry, lockers for the kids, utility sink and more! Be sure to check inside all the cabinets for surprise upgrades like, mixer stand, pull out ironing board and drying rack. This home is built for entertaining with every room being oversized. Almost every room on the main level looks out over gorgeous views of Hibriten Mountain and the custom inground heated pool complete with tanning ledge, cozy cove, covered outdoor dining and cooking area and a putting green. All fully fenced for complete privacy! Downstairs you will find a media area, plenty of recreation space for games, and a full wet bar for serving your guests. This home is perfect for everyday or a vacation home located just below Blowing Rock.
Location
State NC
County Caldwell
Zoning R-15
Rooms
Basement Partially Finished, Storage Space
Primary Bedroom Level Main
Main Level Bedrooms 3
Interior
Interior Features Attic Other, Breakfast Bar, Built-in Features, Kitchen Island, Pantry, Walk-In Closet(s), Walk-In Pantry
Heating Central
Cooling Central Air
Flooring Stone, Tile, Wood
Fireplaces Type Family Room, Living Room
Fireplace true
Appliance Bar Fridge, Dishwasher, Exhaust Hood, Gas Range, Microwave, Refrigerator
Laundry Mud Room, Main Level
Exterior
Exterior Feature Fire Pit, Gas Grill, In Ground Pool
Carport Spaces 2
Fence Back Yard, Fenced, Privacy
Utilities Available Cable Connected, Gas, Wired Internet Available
View Mountain(s), Year Round
Roof Type Shingle
Street Surface Asphalt,Paved
Porch Glass Enclosed
Garage false
Building
Lot Description Cleared, Corner Lot
Foundation Basement, Crawl Space
Sewer Public Sewer
Water City
Architectural Style Modern
Level or Stories One
Structure Type Brick Full,Hardboard Siding
New Construction false
Schools
Elementary Schools Davenport
Middle Schools William Lenoir
High Schools Hibriten
Others
Senior Community false
Acceptable Financing Cash, Conventional
Listing Terms Cash, Conventional
Special Listing Condition None
Read Less Info
Want to know what your home might be worth? Contact us for a FREE valuation!

Our team is ready to help you sell your home for the highest possible price ASAP
© 2025 Listings courtesy of Canopy MLS as distributed by MLS GRID. All Rights Reserved.
Bought with Amanda Stokes • RE/MAX Legendary

"My job is to find and attract mastery-based agents to the office, protect the culture, and make sure everyone is happy! "






