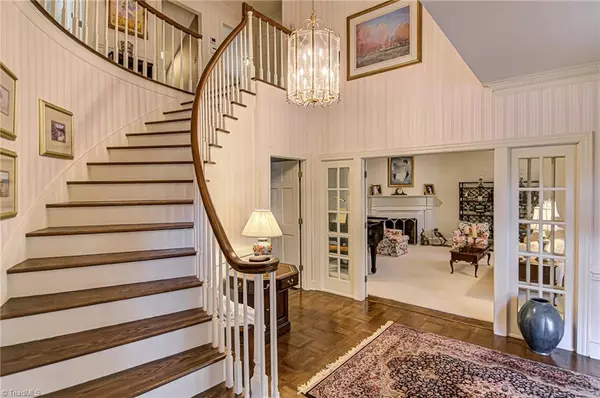$915,000
$925,000
1.1%For more information regarding the value of a property, please contact us for a free consultation.
5 Beds
6 Baths
5,699 SqFt
SOLD DATE : 03/28/2023
Key Details
Sold Price $915,000
Property Type Single Family Home
Sub Type Stick/Site Built
Listing Status Sold
Purchase Type For Sale
Square Footage 5,699 sqft
Price per Sqft $160
Subdivision Knob View Place
MLS Listing ID 1095640
Sold Date 03/28/23
Bedrooms 5
Full Baths 4
Half Baths 2
HOA Y/N No
Year Built 1987
Lot Size 0.790 Acres
Acres 0.79
Property Sub-Type Stick/Site Built
Source Triad MLS
Property Description
Don't miss this beautiful custom built brick Georgian home. With 5 bd & 6 ba there is plenty of space for everyone to live and relax indoors & out around the stunning 18X36 pool w/multiple patio spaces. ML has an inviting living room with a fireplace & a gracious dining room. The updated kitchen includes a large eat-in area, fireplace, sub-zero fridge, double electric Wolf Range, gas cooktop, and wet bar that all make for easy entertaining. A cozy den has beautiful paneling, built-in bookcases, & fireplace. The sunroom is the perfect space to enjoy all the seasons. Spacious ML primary bd has a fireplace and generous closet space. Laundry rm & 2 half ba complete the ML. A breezeway connects a heated 3 car garage to the kitchen. Upstairs has 4 oversized bds each sharing a jack/jill full bath with a beautiful juliette balcony. Walk-out basement has rec space, full ba & fireplace, plus lots of room for storage. Updates include a generac generator, new windows and some of the HVAC systems.
Location
State NC
County Forsyth
Rooms
Basement Partially Finished, Basement
Interior
Interior Features Built-in Features, Ceiling Fan(s), Dead Bolt(s), Interior Attic Fan, Kitchen Island, Pantry, Separate Shower, Solid Surface Counter, Wet Bar
Heating Forced Air, Multiple Systems, Natural Gas
Cooling Attic Fan, Central Air, Multiple Systems
Flooring Carpet, Laminate, Tile, Wood
Fireplaces Number 5
Fireplaces Type Gas Log, Basement, Den, Kitchen, Living Room, Primary Bedroom
Appliance Microwave, Convection Oven, Dishwasher, Disposal, Gas Cooktop, Ice Maker, Range Hood, Gas Water Heater, Humidifier
Laundry Dryer Connection, Main Level, Washer Hookup
Exterior
Exterior Feature Lighting, Sprinkler System
Parking Features Detached Garage
Garage Spaces 3.0
Fence Fenced, Partial
Pool In Ground
Building
Lot Description City Lot, Cul-De-Sac, Partially Wooded, Subdivided
Sewer Public Sewer
Water Public
Architectural Style Georgian
New Construction No
Schools
Elementary Schools Sherwood Forest
Middle Schools Jefferson
High Schools Mt. Tabor
Others
Special Listing Condition Owner Sale
Read Less Info
Want to know what your home might be worth? Contact us for a FREE valuation!

Our team is ready to help you sell your home for the highest possible price ASAP

Bought with Triad Home Real Estate LLC
"My job is to find and attract mastery-based agents to the office, protect the culture, and make sure everyone is happy! "






