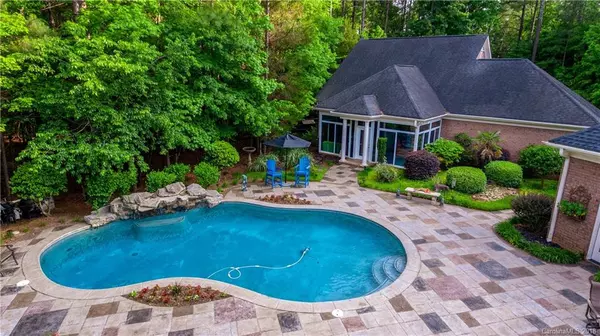$855,000
$899,000
4.9%For more information regarding the value of a property, please contact us for a free consultation.
4 Beds
4 Baths
5,536 SqFt
SOLD DATE : 05/16/2019
Key Details
Sold Price $855,000
Property Type Single Family Home
Sub Type Single Family Residence
Listing Status Sold
Purchase Type For Sale
Square Footage 5,536 sqft
Price per Sqft $154
Subdivision Valhalla Farms
MLS Listing ID 3399767
Sold Date 05/16/19
Style Transitional
Bedrooms 4
Full Baths 3
Half Baths 1
Construction Status Completed
HOA Fees $10/ann
HOA Y/N 1
Abv Grd Liv Area 3,423
Year Built 1998
Lot Size 2.000 Acres
Acres 2.0
Lot Dimensions 242x340x416x193
Property Sub-Type Single Family Residence
Property Description
GATED ESTATE! STUNNING HOME AND GUEST APARTMENT/GARAGE! Total 5500 HSF, 5+ car garages plus Pool Bar! 2 acres of serene beauty! Equestrian community! Neighborhood Pond! Spectacular details not to miss...Exquisite solid wood and iron front door! Kitchen boasts stainless steel appliances including GE Monogram built-in refrigerator and a built-in espresso machine, custom cabinetry, high-end granite counters, gas cooktop and copper sinks! New Roof 2017! Beautiful hardwoods, moldings, plantation shutters, walk up attic.. (2008) Second living quarters in detached garage is ideal for teens/nanny/in-laws. Can be used as home theatre, game room and/or gym! Detached garage has over 2100 heated/cooled square feet! While sitting in the all season pool bar, overlook the outdoor oasis which consists of a fabulous terrace with a motorized awning, built-in BBQ grill and sparkling pool with waterfall. Lush landscaping creates a tranquil atmosphere. This home is paradise...You will never want to leave!
Location
State NC
County Union
Zoning RES
Rooms
Guest Accommodations Exterior Not Connected,Guest House,Main Level Garage,Separate Entrance,Separate Living Quarters
Main Level Bedrooms 4
Interior
Interior Features Attic Stairs Fixed, Breakfast Bar, Built-in Features, Cable Prewire, Garden Tub, Open Floorplan, Split Bedroom, Walk-In Closet(s)
Heating Central, Heat Pump
Cooling Ceiling Fan(s), Heat Pump
Flooring Carpet, Tile, Wood
Fireplaces Type Great Room, Wood Burning
Fireplace true
Appliance Dishwasher, Disposal, Double Oven, Electric Water Heater, Gas Cooktop, Microwave, Plumbed For Ice Maker, Refrigerator, Self Cleaning Oven, Wall Oven
Laundry Laundry Room, Main Level
Exterior
Exterior Feature Hot Tub, Gas Grill, In Ground Pool
Garage Spaces 4.0
Fence Fenced
Community Features Outdoor Pool, Pond
Utilities Available Cable Available
Waterfront Description None
Roof Type Shingle
Street Surface Concrete,Gated
Accessibility No Interior Steps
Porch Covered, Rear Porch, Terrace
Garage true
Building
Lot Description Level, Private, Wooded, Wooded
Foundation Crawl Space
Sewer Septic Installed
Water Well
Architectural Style Transitional
Level or Stories One
Structure Type Brick Full
New Construction false
Construction Status Completed
Schools
Elementary Schools Sandy Ridge
Middle Schools Marvin Ridge
High Schools Marvin Ridge
Others
HOA Name Valhalla Farms HOA
Acceptable Financing Cash, Conventional
Horse Property Riding Trail
Listing Terms Cash, Conventional
Special Listing Condition None
Read Less Info
Want to know what your home might be worth? Contact us for a FREE valuation!

Our team is ready to help you sell your home for the highest possible price ASAP
© 2025 Listings courtesy of Canopy MLS as distributed by MLS GRID. All Rights Reserved.
Bought with Suzi Schoonmaker • Mark Spain Real Estate
"My job is to find and attract mastery-based agents to the office, protect the culture, and make sure everyone is happy! "






