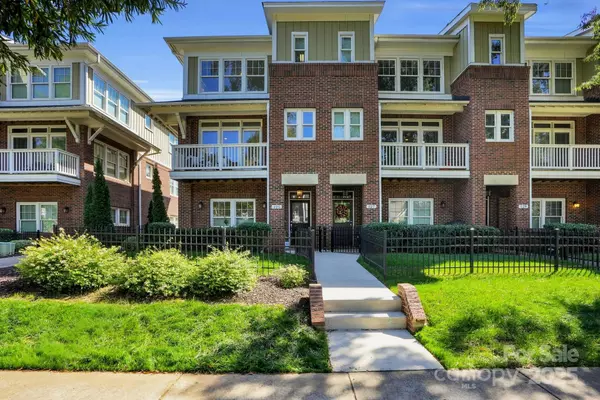
UPDATED:
Key Details
Property Type Townhouse
Sub Type Townhouse
Listing Status Active
Purchase Type For Sale
Square Footage 2,051 sqft
Price per Sqft $301
Subdivision Wesley Heights
MLS Listing ID 4310034
Bedrooms 3
Full Baths 3
Half Baths 1
Construction Status Completed
HOA Fees $312/mo
HOA Y/N 1
Abv Grd Liv Area 2,051
Year Built 2017
Lot Size 1,873 Sqft
Acres 0.043
Property Sub-Type Townhouse
Property Description
Location
State NC
County Mecklenburg
Building/Complex Name Grandin Heights
Zoning UR-2(CD)(HDO)
Rooms
Main Level Bedrooms 1
Main Level Bedroom(s)
Main Level Bathroom-Full
Third Level Bathroom-Full
Upper Level Bathroom-Half
Third Level Bedroom(s)
Third Level Primary Bedroom
Upper Level Kitchen
Upper Level Living Room
Third Level Bathroom-Full
Third Level Laundry
Interior
Interior Features Attic Stairs Pulldown, Cable Prewire, Kitchen Island, Open Floorplan, Walk-In Closet(s), Walk-In Pantry
Heating Electric, Forced Air
Cooling Central Air, Zoned
Flooring Tile, Wood
Fireplace false
Appliance Dishwasher, Disposal, Electric Cooktop, Electric Oven, Electric Water Heater, Exhaust Hood, Microwave, Plumbed For Ice Maker, Refrigerator, Washer/Dryer
Laundry In Hall, Laundry Closet
Exterior
Exterior Feature In-Ground Irrigation, Lawn Maintenance
Garage Spaces 2.0
Fence Front Yard
Community Features Sidewalks, Street Lights
Utilities Available Cable Available, Wired Internet Available
View City
Roof Type Architectural Shingle
Street Surface Concrete,Paved
Porch Balcony, Covered, Front Porch, Patio
Garage true
Building
Lot Description Corner Lot, End Unit, Views
Dwelling Type Site Built
Foundation Slab
Sewer Public Sewer
Water City
Level or Stories Three
Structure Type Brick Partial,Wood
New Construction true
Construction Status Completed
Schools
Elementary Schools Bruns Avenue
Middle Schools Ranson
High Schools West Charlotte
Others
Pets Allowed Yes
HOA Name Grandin Heights HOA/Hawthorne Management Co.
Senior Community false
Restrictions Architectural Review,Building,Deed,Subdivision
Acceptable Financing Cash, Conventional, Exchange
Listing Terms Cash, Conventional, Exchange
Special Listing Condition None

"My job is to find and attract mastery-based agents to the office, protect the culture, and make sure everyone is happy! "



