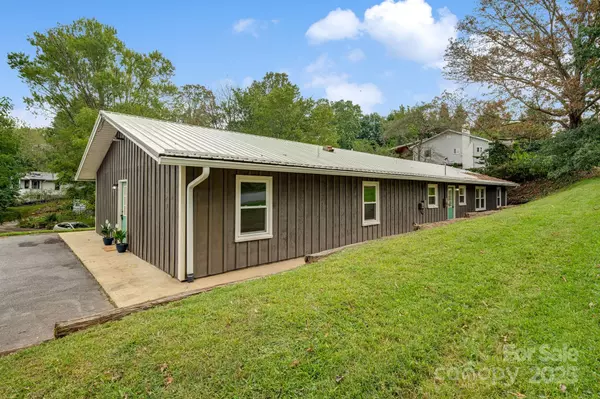
UPDATED:
Key Details
Property Type Single Family Home
Sub Type Single Family Residence
Listing Status Active
Purchase Type For Sale
Square Footage 2,442 sqft
Price per Sqft $235
MLS Listing ID 4309744
Bedrooms 8
Full Baths 4
Abv Grd Liv Area 2,442
Year Built 1998
Lot Size 0.380 Acres
Acres 0.38
Property Sub-Type Single Family Residence
Property Description
Location
State NC
County Buncombe
Zoning RM8
Rooms
Guest Accommodations None
Main Level Bedrooms 8
Main Level Primary Bedroom
Main Level Bedroom(s)
Main Level Bedroom(s)
Main Level Bedroom(s)
Main Level Bedroom(s)
Main Level Bedroom(s)
Main Level Bedroom(s)
Main Level Bedroom(s)
Main Level Living Room
Main Level Bathroom-Full
Main Level Kitchen
Main Level Bathroom-Full
Main Level Laundry
Main Level Bathroom-Full
Main Level Bathroom-Full
Interior
Heating Central, Electric
Cooling Central Air, Electric
Flooring Tile
Fireplace false
Appliance Electric Oven, Electric Range, Electric Water Heater, Refrigerator, Washer/Dryer
Laundry Laundry Room
Exterior
Roof Type Metal
Street Surface Asphalt,Paved
Accessibility Two or More Access Exits, Bath Grab Bars, Bath Low Mirrors, Bath Roll-Under Sink, Door Width 32 Inches or More, Lever Door Handles, Swing In Door(s), Entry Slope less than 1 foot, Hall Width 36 Inches or More, Mobility Friendly Flooring, No Interior Steps
Porch Covered, Patio
Garage false
Building
Lot Description Cleared, Level
Dwelling Type Site Built
Foundation Slab
Sewer Public Sewer
Water City
Level or Stories One
Structure Type Wood
New Construction false
Schools
Elementary Schools Unspecified
Middle Schools Unspecified
High Schools Unspecified
Others
Senior Community false
Special Listing Condition None
Virtual Tour https://my.matterport.com/show/?m=NRTkiCZvpsM&brand=0&mls=1&

"My job is to find and attract mastery-based agents to the office, protect the culture, and make sure everyone is happy! "



