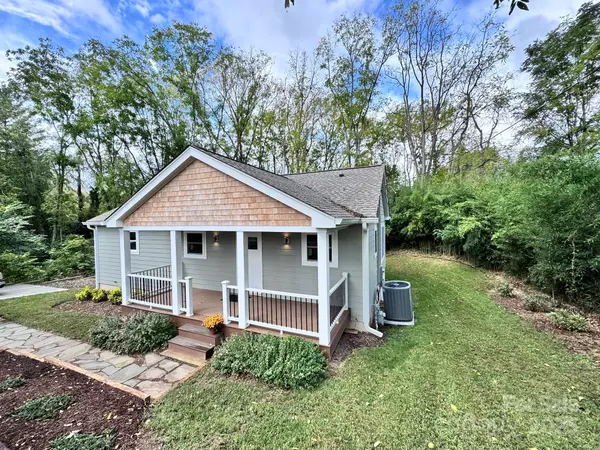
Open House
Sun Oct 19, 2:00pm - 4:00pm
UPDATED:
Key Details
Property Type Single Family Home
Sub Type Single Family Residence
Listing Status Active
Purchase Type For Sale
Square Footage 2,080 sqft
Price per Sqft $360
MLS Listing ID 4311004
Bedrooms 3
Full Baths 2
Construction Status Completed
Abv Grd Liv Area 1,040
Year Built 2025
Lot Size 7,840 Sqft
Acres 0.18
Property Sub-Type Single Family Residence
Property Description
Enjoy modern living in this newly built 3-bedroom, 2-bath home situated within walking distance of cafes, restaurants, and breweries. The open floor plan offers bright, living spaces with hardwood and tile floors. You'll find custom finishes throughout blending style and durability. The kitchen features a center island, stainless steel appliances, granite counter tops, and cabinetry—perfect for everyday living or entertaining. A finished basement includes two bedrooms, full bath, recreational room and/or space for a home office. The outdoor spaces shine with Trex decking, a stone patio, and walkways. Whether you're entertaining friends or enjoying an evening at home, this property combines new construction quality with the laid-back neighborhood charm.
Location
State NC
County Buncombe
Zoning RS8
Rooms
Basement Daylight, Exterior Entry, Finished, Full, Interior Entry, Storage Space, Sump Pump, Walk-Out Access
Main Level Bedrooms 1
Basement Level, 10' 0" X 15' 0" Bedroom(s)
Main Level, 15' 0" X 14' 0" Primary Bedroom
Main Level, 23' 0" X 14' 0" Living Room
Main Level, 12' 0" X 10' 0" Kitchen
Basement Level, 10' 0" X 15' 0" Bedroom(s)
Main Level, 15' 0" X 7' 0" Bathroom-Full
Basement Level, 10' 0" X 8' 0" Bathroom-Full
Basement Level, 10' 0" X 8' 0" Utility Room
Interior
Interior Features Built-in Features, Kitchen Island, Open Floorplan, Storage
Heating Central
Cooling Central Air
Flooring Concrete, Tile, Wood
Fireplace false
Appliance Dishwasher, Exhaust Hood, Gas Cooktop, Refrigerator, Tankless Water Heater, Wall Oven
Laundry Electric Dryer Hookup, In Basement, Washer Hookup
Exterior
Utilities Available Natural Gas
Roof Type Architectural Shingle
Street Surface Concrete,Paved
Porch Covered, Deck, Front Porch, Patio, Rear Porch
Garage false
Building
Dwelling Type Site Built
Foundation Basement
Sewer Public Sewer
Water City
Level or Stories One
Structure Type Cedar Shake,Fiber Cement
New Construction true
Construction Status Completed
Schools
Elementary Schools Unspecified
Middle Schools Unspecified
High Schools Unspecified
Others
Senior Community false
Acceptable Financing Cash, Conventional
Listing Terms Cash, Conventional
Special Listing Condition None

"My job is to find and attract mastery-based agents to the office, protect the culture, and make sure everyone is happy! "



