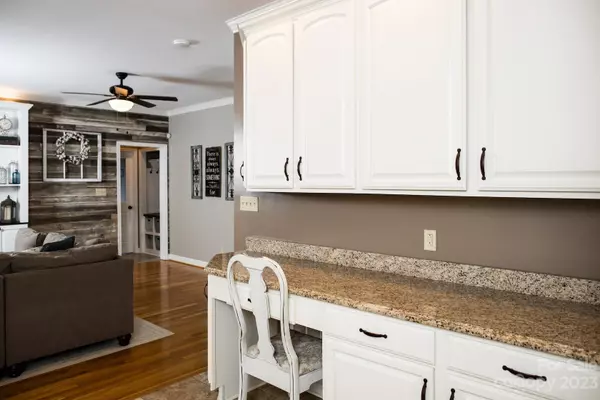
GALLERY
PROPERTY DETAIL
Key Details
Sold Price $695,0002.8%
Property Type Single Family Home
Sub Type Single Family Residence
Listing Status Sold
Purchase Type For Sale
Square Footage 3, 700 sqft
Price per Sqft $187
Subdivision Lakeshore
MLS Listing ID 4020157
Sold Date 07/21/23
Style Traditional
Bedrooms 3
Full Baths 3
Half Baths 2
Abv Grd Liv Area 3,700
Year Built 1996
Lot Size 0.580 Acres
Acres 0.58
Property Sub-Type Single Family Residence
Location
State NC
County Catawba
Zoning R-2
Body of Water Lake Hickory
Rooms
Primary Bedroom Level Upper
Building
Foundation Crawl Space
Sewer Public Sewer
Water City
Architectural Style Traditional
Level or Stories Two
Structure Type Brick Full
New Construction false
Interior
Interior Features Attic Stairs Pulldown, Built-in Features, Drop Zone, Entrance Foyer, Hot Tub, Kitchen Island, Open Floorplan, Pantry, Split Bedroom, Storage, Walk-In Closet(s), Walk-In Pantry
Heating Heat Pump
Cooling Central Air, Heat Pump
Flooring Carpet, Tile, Vinyl, Wood
Fireplaces Type Family Room, Gas Log
Fireplace true
Appliance Dishwasher, Disposal, Electric Oven, Exhaust Fan, Hybrid Heat Pump Water Heater, Microwave
Laundry Inside, Laundry Room
Exterior
Garage Spaces 2.0
View Water
Street Surface Concrete
Porch Patio
Garage true
Schools
Elementary Schools Jenkins
Middle Schools Northview
High Schools Hickory
Others
Senior Community false
Acceptable Financing Cash, Conventional, FHA, VA Loan
Listing Terms Cash, Conventional, FHA, VA Loan
Special Listing Condition None
SIMILAR HOMES FOR SALE
Check for similar Single Family Homes at price around $695,000 in Hickory,NC

Active
$959,000
444 19th Avenue CIR NW, Hickory, NC 28601
Listed by Tamara Coley of RE/MAX A-Team4 Beds 3 Baths 4,355 SqFt
Active
$859,000
405 19th Avenue CIR NW, Hickory, NC 28601
Listed by Tamara Coley of RE/MAX A-Team3 Beds 3 Baths 3,111 SqFt
Pending
$960,000
121 48th AVE NE, Hickory, NC 28601
Listed by Angie Cannon of Cannon & Cannon Properties,LLC3 Beds 3 Baths 3,794 SqFt
CONTACT









